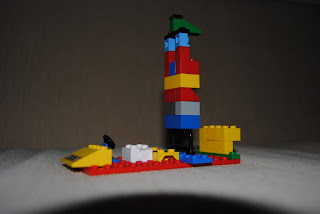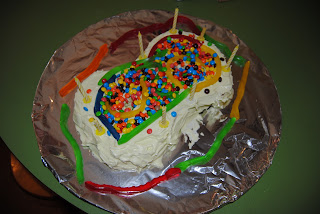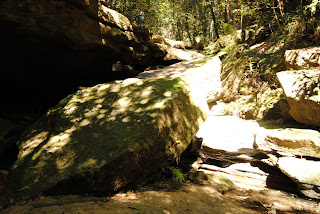Lots of family members have requested some photos of the new bathrooms, so here I am to oblige! We have been enjoying these newly renovated bathrooms for nearly 3 months now and they were worth every penny.
If you want to know where Mrmac sourced some fittings/fixtures just post questions in the comments section.
We're starting here with the main bathroom.
I've taken this standing at the doorway. If I included anything higher you would see the lovely green paint remaining from our old bathrooms. This is the most glorious bath to soak in. Yes it is stone. My photography does not do it justice.
Also in this photo are the heated towel rails. We are still convincing little people (namely Spiderman and Spot) NOT to use them as a ladder! (We have already had a little person get too excited and one came off. They are fantastic as they just clip on again.)
loving this spout... especially the lovely reflected green colour from the skylight...
Moving on now to the shower. Features to point out here include the recessed shelf which looks awesome, and the glorious shower head.
Here is the wall hung vanity (custom built) and the recessed mirrored cabinets. Both give the illusion of space, but once again, my photography is letting us down here.
The switches include downlights with dimmer and an over the vanity light, as well as underfloor heating.
Last but not least is the main toilet. We completely redesigned this bathroom from a 3-way walk through including toilet. We added a wall and included a small vanity to wash hands.
In-wall cistern with handy storage shelf - and also the lovely pale green paint which will soon be gone (thank goodness!)
NB - the tile colour in these photos is showing up much darker than what we chose. The tiles are a match to the colour of the vanity, and not this terra cotta thing that's happening in these photos.
Stay tuned for part 2!




































